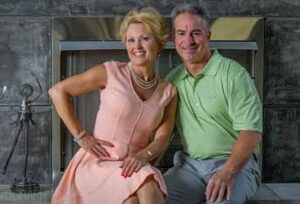 Dennis Tribble, Co-Owner-Broker AZ Licensed
Dennis Tribble, Co-Owner-Broker AZ LicensedCell: 928-300-6984
Office: 928-204-2500
Email: dennistribble@RedstoneSedona.com
Jane Tribble, Co-Owner-REALTOR® AZ Licensed
Cell: 928-202-0810
Email: janietribblesedona@gmail.com
 Dennis Tribble, Co-Owner-Broker AZ Licensed
Dennis Tribble, Co-Owner-Broker AZ Licensed
Cell: 928-300-6984
Office: 928-204-2500
Email: dennistribble@RedstoneSedona.com
Jane Tribble, Co-Owner-REALTOR® AZ Licensed
Cell: 928-202-0810
Email: janietribblesedona@gmail.com
Dennis and Janie Tribble are both native Arizonians. Dennis from Chandler and Janie from Winslow, both discovered the awesome beauty of Sedona as young children in the 1950’s. They have hiked, fished, and explored the endless treasures of Sedona their entire lives.
Real estate has been their passion for over 52 years. Their experience includes over 1 billion in closed sales, 425 remodeled homes and hundreds of new home sales. Also, their expertise includes decades of rental property management. As investors, they have owner over 112 Sedona properties. No other Sedona REALTOR (r) can speak from their perspective.
Partnered with the only Sedona broker with 52 years of knowledge-buy wisely while knowing where Sedona real estate is going. Dennis and Janie’s sales are in the top 1% of Sedona agents for the past 32 years.
Redstone Properties offers extensive and cutting-edge knowledge in financing, home trades, rent with option to buy, 1031 tax exchanges, seller or commission carry backs. Our clients benefit from the most original commission programs that are unheard of in most offices. As a result of their experience, Redstone offers the most innovative and diversified counseling of any REALTORS (r) in Northern Arizona.
 Joetta Winter
Joetta Winter
559-287-8224
joettasedonaproperties@gmail.com
Simon Degruchy
559-307-0955
simonsedonaproperties@gmail.com
Simon has been an active Real Estate Broker in California for over 42 years and Joetta has been an active Real Estate Agent in California for 31 years. Simon has specialized in land sales to builders and commercial properties and Joetta has spent her career in Residential sales. We decided to team up about 6 years ago because so many of our clients became friends and so many of our friends were clients. Simon’s passion is creating Art and he’s an amazing Metal Sculpture, he has a discriminating eye for design and Joetta loves collaborating with him. Joetta also loves to entertain so they create and incorporate soothing ambiance whenever they can! In fact, many of our clients love asking us for advice on remodeling when we are showing them properties. We moved to Sedona about 3 years ago and decided to settle in and Make this special place our home. We are now thrilled to be licensed Real Estate Agents in Arizona and the moment we met Dennis and Janie Tribble at Redstone Properties we knew this is where we wanted to be. We look forward to assimilating into the community and supporting the culture of Sedona.
Karen Schuhmann, REALTOR®
(928) 300-3481
karenschuhmann1@gmail.com
Karen Edwards, REALTOR®
928-202-4634 direct
karen@sedonakaren.com
David Hughes, REALTOR®
928-830-0273
dsoldhughes@gmail.com
Skip to content